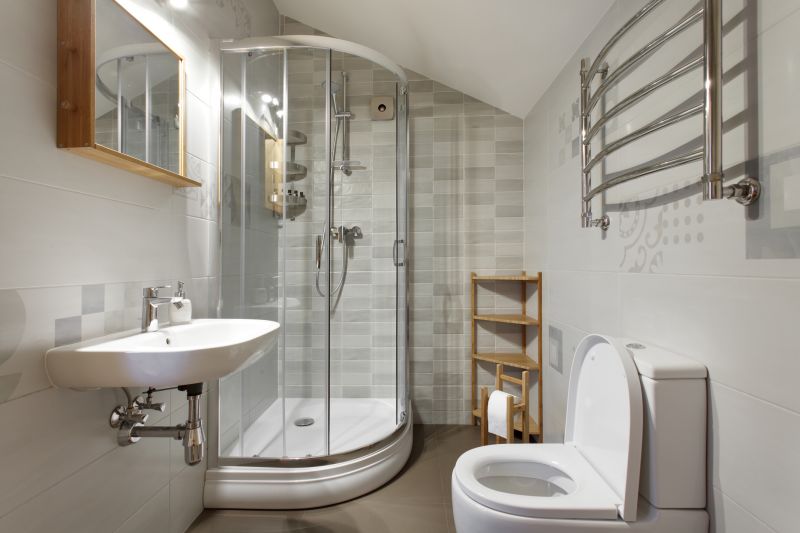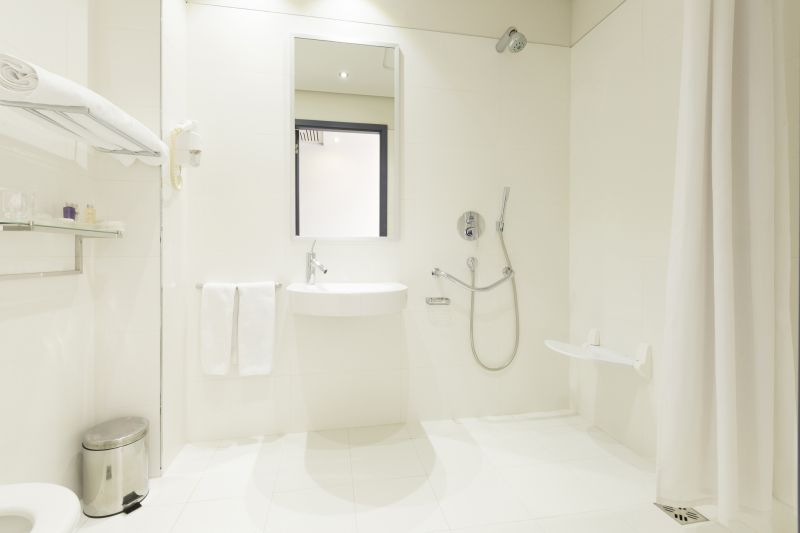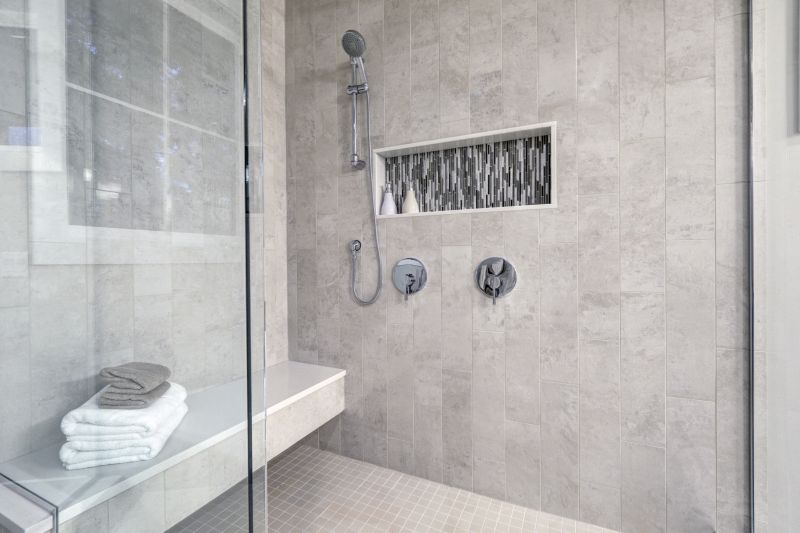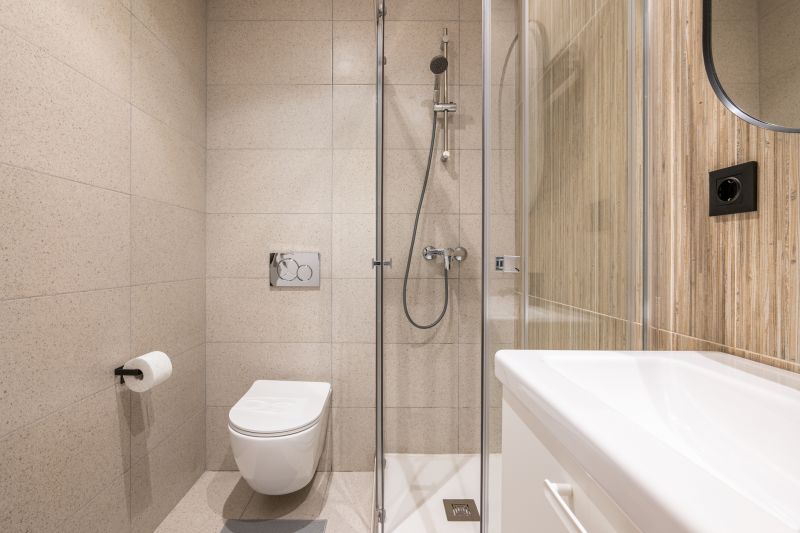Designing Small Bathroom Showers Effectively
Designing a small bathroom shower requires careful planning to maximize space while maintaining functionality and style. Efficient layouts can make a significant difference in how the space feels and functions. In Washougal, WA, homeowners often seek innovative solutions to optimize limited areas, balancing aesthetics with practicality. Understanding the various layout options can help identify the best fit for individual preferences and spatial constraints.
Corner showers utilize often underused space in small bathrooms, allowing for more room in other areas. They typically feature a quadrant or angled design that fits neatly into a corner, saving valuable floor space.
Walk-in showers with frameless glass enclosures provide an open feel, making small bathrooms appear larger. They eliminate the need for doors, reducing clutter and enhancing accessibility.

Small bathroom shower layouts can incorporate various configurations, from compact stall showers to innovative multi-functional spaces. Proper planning ensures the shower area does not dominate the room, maintaining balance.

Optimizing space involves choosing the right fixtures and placement, which can significantly impact usability and comfort in a limited area.

Designs that incorporate built-in shelves or niches help maximize storage without encroaching on the shower space, keeping the area organized and clutter-free.

Using light colors and transparent materials in shower enclosures can make the space feel more open and airy, enhancing the overall aesthetic.
In small bathrooms, the choice of shower enclosure can dramatically influence the perception of space. Frameless glass doors or clear acrylic panels create a seamless look that visually expands the area. Compact shower stalls with sliding doors or bi-fold enclosures are practical options that save space and prevent door swing interference. Additionally, incorporating corner niches or built-in benches can add functionality without sacrificing valuable room. Strategic placement of fixtures, such as showerheads and controls, also plays a role in maintaining a clutter-free environment.
| Layout Type | Advantages |
|---|---|
| Corner Shower | Maximizes corner space, ideal for small bathrooms, offers versatile design options. |
| Walk-In Shower | Creates an open feel, easy to access, visually enlarges the space. |
| Shower Stall with Sliding Door | Saves space on door operation, suitable for tight areas. |
| Wet Room Design | Eliminates barriers, enhances accessibility, provides a sleek look. |
| Combined Tub and Shower | Provides multifunctionality, suitable for small but versatile bathrooms. |
| L-Shaped Shower | Efficient use of corner space, offers more room than standard stalls. |
| Neo-Angle Shower | Fits into corner spaces with a unique angled design, saves space. |
| Square Shower Enclosure | Simple and classic, can be customized with various fixtures. |
The selection of shower layouts for small bathrooms involves balancing space constraints with user needs. Compact designs such as neo-angle or corner showers are popular choices, offering efficient use of limited areas. Incorporating innovative storage solutions like built-in niches or corner shelves helps maintain a tidy appearance. When planning, attention to door types and fixture placement ensures ease of movement and accessibility. Proper lighting and color schemes further enhance the perception of space, making small bathrooms more functional and inviting.
Ultimately, small bathroom shower layouts should prioritize both practicality and style. Using transparent materials and light colors creates an illusion of openness, while strategic fixture placement maximizes available space. With thoughtful design, small bathrooms can be transformed into functional, attractive areas that meet daily needs without feeling cramped. Consulting with a professional can help identify the most suitable layout options based on specific spatial and aesthetic preferences.
Efficient use of space in small bathrooms is essential for comfort and convenience. By choosing the right layout and fixtures, it is possible to create a shower area that is both practical and visually appealing. Innovative solutions such as multi-functional niches, space-saving doors, and minimalist designs contribute to a more open and organized environment. Proper planning ensures that every inch of the small bathroom is utilized effectively, resulting in a space that feels larger and more comfortable.



